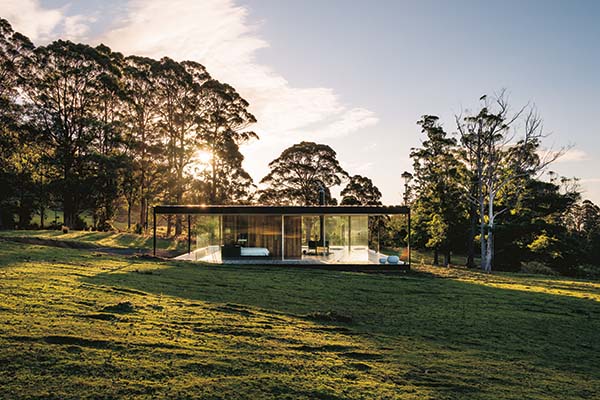
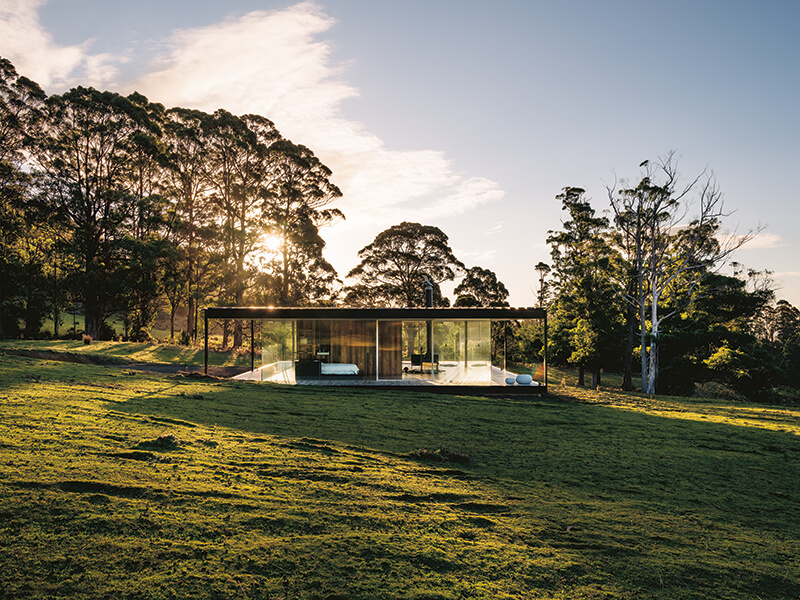
Koonya on tukana/Tasman Peninsula
Koonya Glass House is a stand-alone space – in the sense both that there are few places like it, and that it is a space designed for no other purpose than the pursuit of creative endeavour. The building is an enormous glass and steel box, entirely transparent and exposed to the scenery of Koonya. Here, Jonathan Kneebone, founder and creative director of international and independent collective The Glue Society, escapes his office life in Sydney and Wellington to replenish, and develop creative art and directing projects.
Jonathan’s introduction to Tasmania was less than positive. He remembers arriving in Australia from his home in England – an industrial town, fifty kilometres north of London – and the state being presented to him as the butt of a joke, rather than a destination worthy of attention. However, as someone always attracted by the underdog, he was intrigued by this.
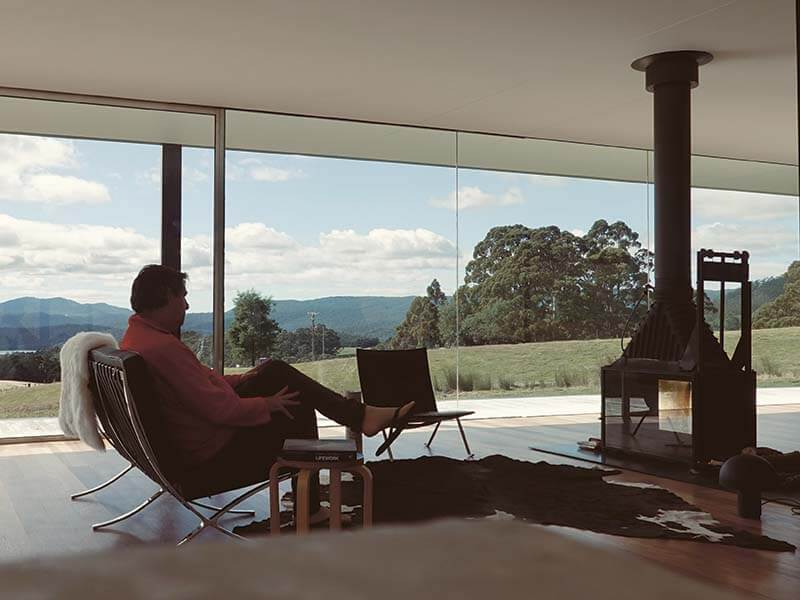
On that first trip, Jonathan spent Christmas in Tasmania. He visited all the usual tourist destinations, including Port Arthur, and decided to drive back to Hobart the long way, around the Tasman Peninsula. It was a dreary, rainy afternoon, but he felt an immediate affinity with the landscape. ‘I wouldn’t say I had the sense that I had been here before in a previous life – it wasn’t that strong a feeling –but I did feel a fairly intense connection.’ Many years later, when Jonathan was scrolling real estate websites and looking for somewhere to potentially spend weekends and holidays away from his Sydney office, he came across an advertisement for land at Koonya. When he visited the site, he realised it was the place he had fallen in love with on that first trip – on the road to Port Arthur, just beyond Eaglehawk Neck. He took it as a sign and made an offer immediately. When the adjacent site came up for sale, he felt it might be wise to be his own neighbour and bought both lots, amounting to 100 acres.
Koonya itself is a tiny spot on the map – a place you might pass through on the road to somewhere else, rather than a destination. And yet the locals have given it its own culture, with an annual garlic festival at the local village hall that is growing in popularity with visitors from interstate. When Jonathan first arrived at the site, he felt it was a place of which he would never tire. The landscape humbled him, which was part of its appeal: ‘I think it had a magic which is hard to express, but something that I felt I would love to share with friends and colleagues – with first-time visitors – to open their eyes to something that might bring out a quiet awe. I can honestly say, that feeling never diminishes.’
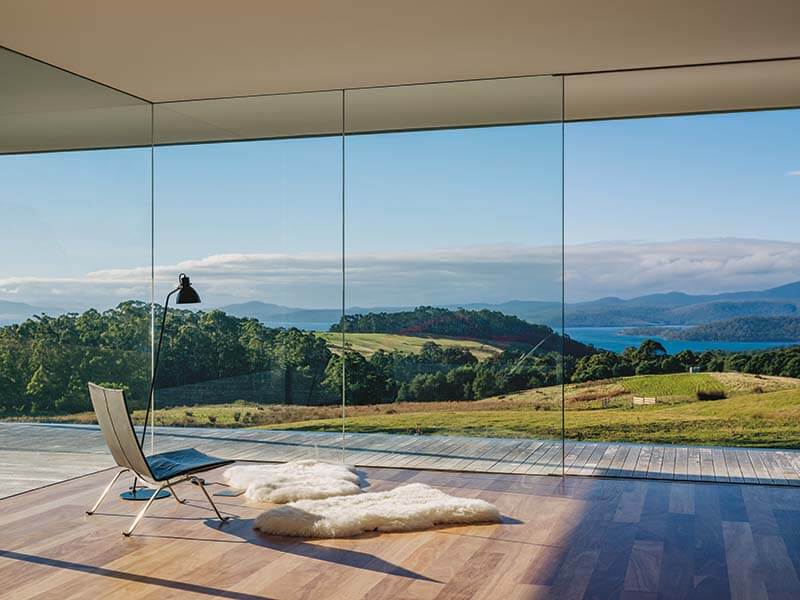
Jonathan wanted a Tasmanian architect to build a pavilion devoted to creative rejuvenation, in addition to a separate dwelling. He discovered Room 11 at the local state architecture awards. The firm had a presence at the awards, but Jonathan felt they weren’t getting the recognition their work deserved, and he approached director Thomas Bailey. In another coincidence, it emerged Bailey had had his eye on the very same plot at Koonya. It was a happy collision of creative minds and the team worked together to create three separate buildings: a house, a pavilion and a folly. The results are spectacular in every way.
All three buildings are remarkable all-encompassing sensory experiences, but the stand-alone pavilion is the centrepiece. Arresting in its minimalism, it comprises four glass walls and two parallel planes of equal area overhead and underfoot. This modern glass cuboid sits in stark juxtaposition to the undulating environment of the Tasman Peninsula. For Jonathan, the structure provides a reminder of everything that should be important: connection to nature; connection to self; and the chance to refocus, recharge and rearrange perspectives. ‘As an entity, it celebrates everything that is essential and nothing that is not.
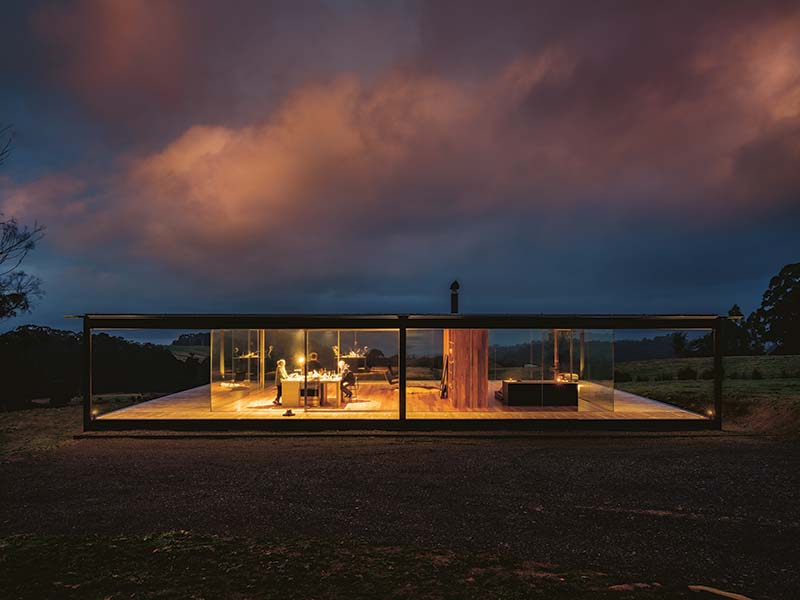
Local merges with international in Koonya Glass House, recalling Jonathan’s own movement between global cities and regional locations. On one hand, the building references the grand visions of American modernism, recalling architectural masterpieces such as Mies van der Rohe’s Farnsworth House and Philip Johnson’s Glass House, and the minimalist art of Donald Judd. At the same time, Thomas Bailey was influenced by the humble Tasmanian holiday shack and his personal connection to the area, where he spent time in his youth.
Tasmania’s traditional shacks were typically lightweight, with little distinction between inside and outside. Bailey’s decision to create a single glazed box, set beneath a larger roof form, was one way to recreate the open ‘elemental’ feeling of the shack and the indoor–outdoor space of the verandah. Extensive glazing with minimal detailing was used to break down the barrier between inside and out, preserving the perception of unbounded openness. The glazed walls are also openings, capable of sliding back to create a single vast verandah. This openness to the environment, and the sense of envelopment in the surrounding landscape, was purposeful: the design brief was to provide a place for channelling artistic inspiration and creative impulse. Bailey consciously avoided replicating the comforts and amenities of day-to-day home life, connecting instead with the vitality of the natural world. The building is not intended to entirely protect from exposure to the elements. It is this openness – owed to both regional and international inspiration – that Jonathan channels to open up new perceptions and possibilities.
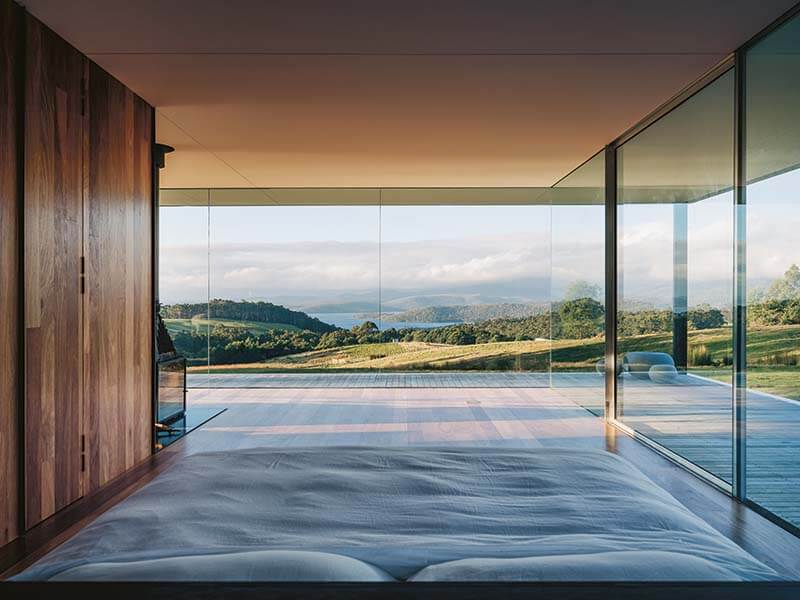
For a creative like Jonathan, the spaces provide an extraordinary sense of calm in which to dream, invent, think and simply be. The Glue Society works with a team of collaborators across the UK, Europe, the USA, Australia and New Zealand to produce diverse creative projects, from online entertainment and commercials, to creating art exhibitions and installations, site-specific sculpture, experiential projects, writing, film directing, and publishing Creativity magazine. Jonathan divides his time between Koonya, Wellington and Sydney, where he has another, much smaller, residence. Living between places gives him a sense of balance, with each providing a different function and role. He finds that even when he is in Sydney, he benefits from having the Tasmanian dwelling: ‘I can occupy it in my mind – and visit it. And I would say I miss it when I’m not there.’
Jonathan believes the Tasmanian environment has an immediate impact. ‘There are some places you travel to that feel incredibly different the instant you set foot in them. Tasmania is one of those places. It forces you to behave and act differently. You react to the weather, the space, the air, the smells, the sounds – and it immediately impacts your priorities and rearranges them.’ He believes the landscape determines the people, the culture, what matters, and what doesn’t. It provides something that everyone needs: the permission and space to be more ourselves.
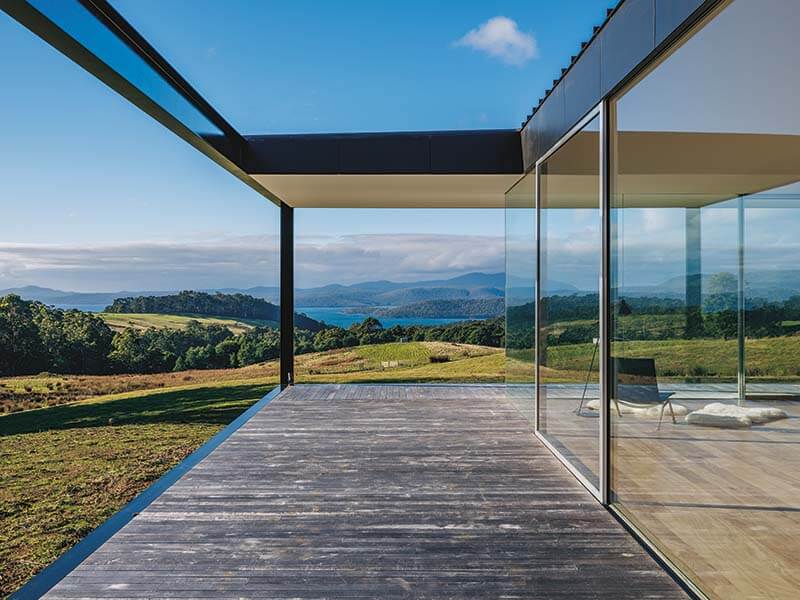
Jonathan finds Tasmania encourages creative people to express themselves, whether through food, culture, art, music, photography, or ways of living, bringing creativity and expression to the fore and opening people up to ideas, experiences and attitudes. ‘And, perhaps, this is a fairly recent thing for Tasmania to have recognised about itself,’ he says.
‘I love that sense of independence – people are able to do things for, and be, entirely themselves. Not for attention or praise or wealth – but for personal satisfaction, the ability to share and be generous, and to do justice to the opportunities they create.’
This is an extract from Tasmania Living: Quiet, conscious living in Australia’s south.
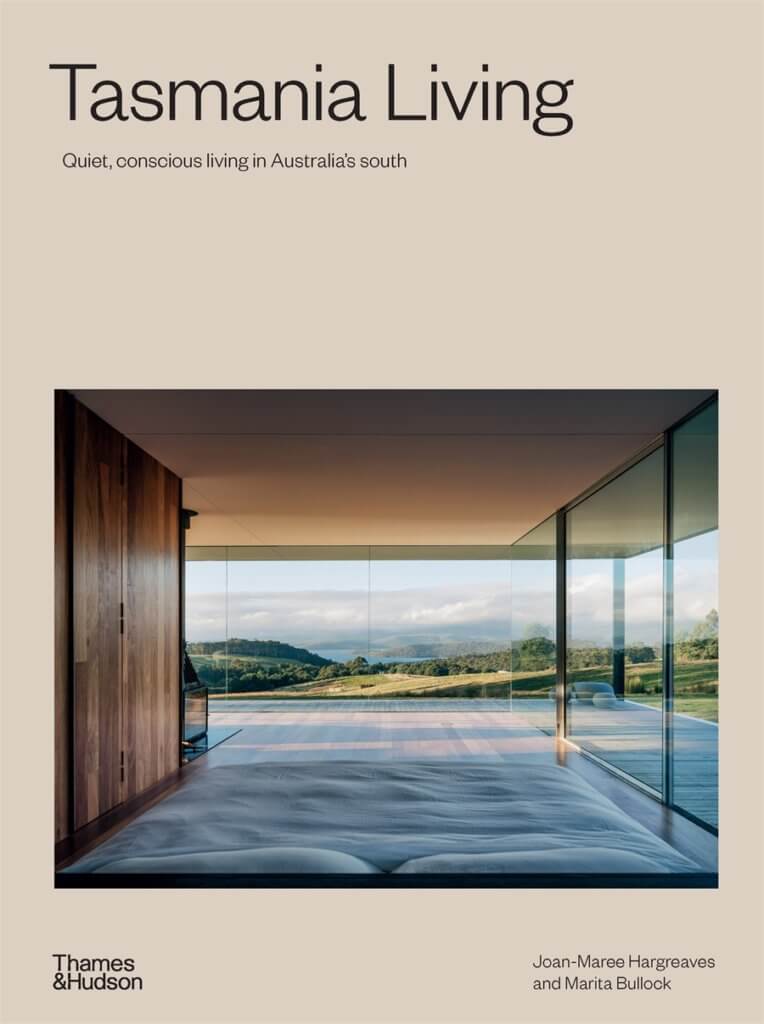
Tasmania Living by Joan-Maree Hargreaves and Marita Bullock is available now.
AU $70
Posted on October 7, 2022