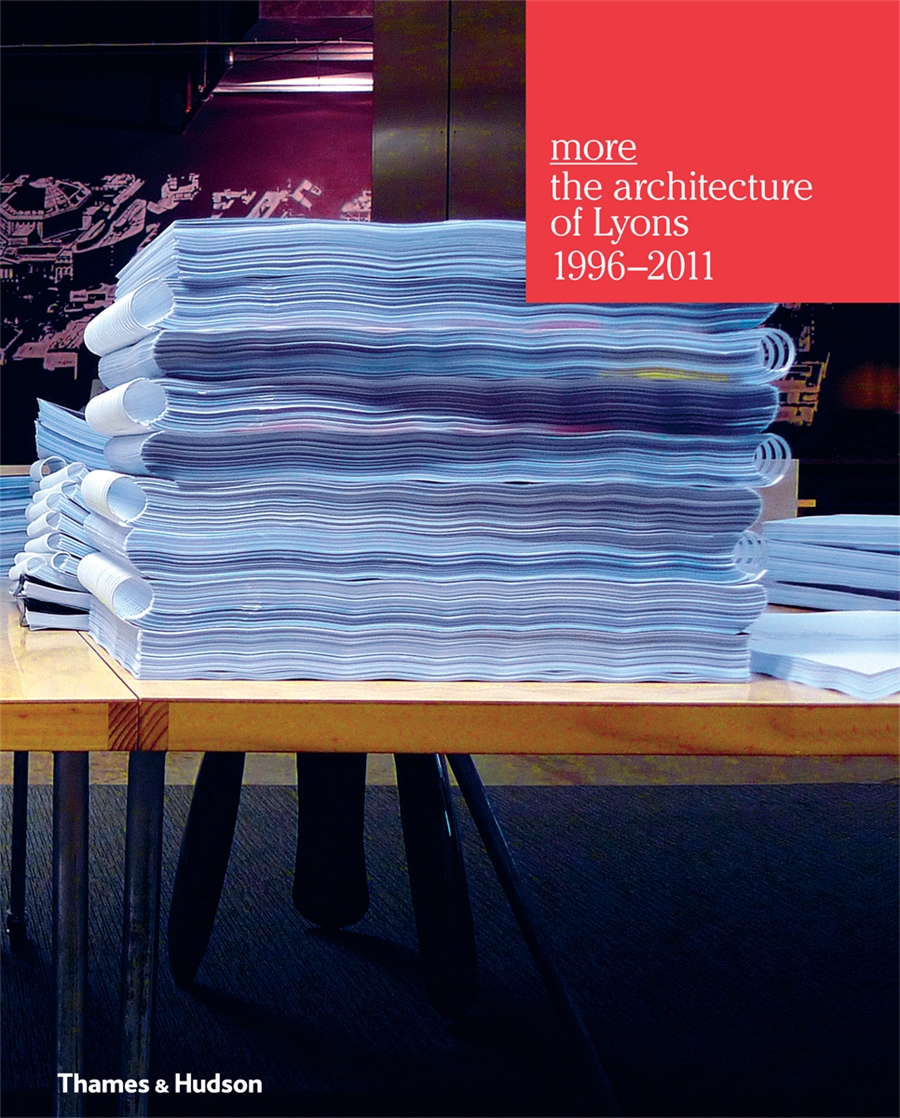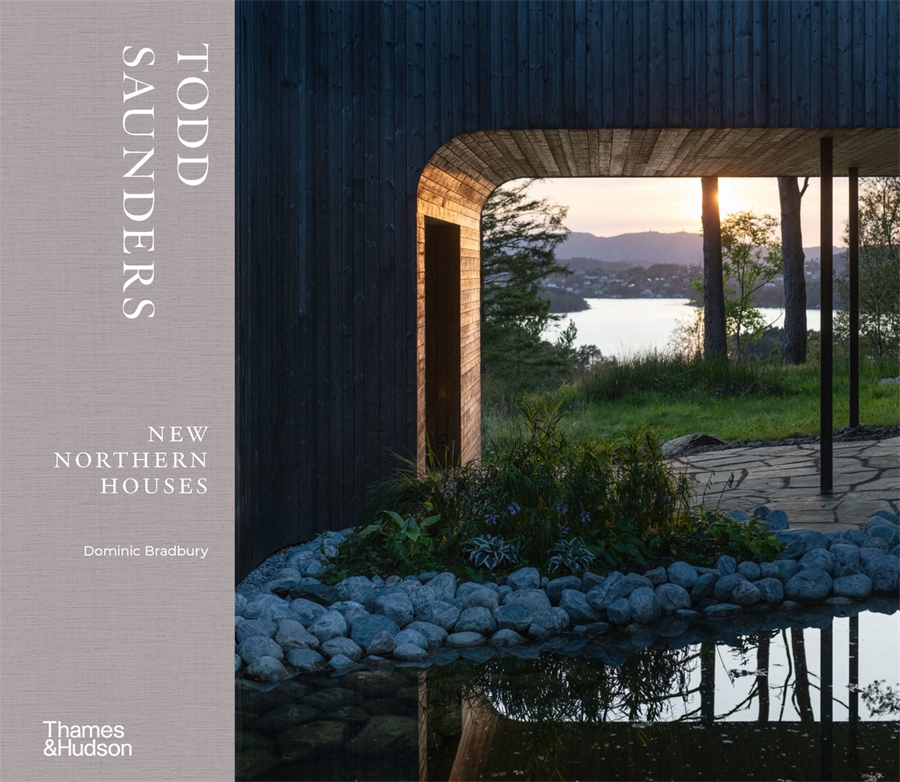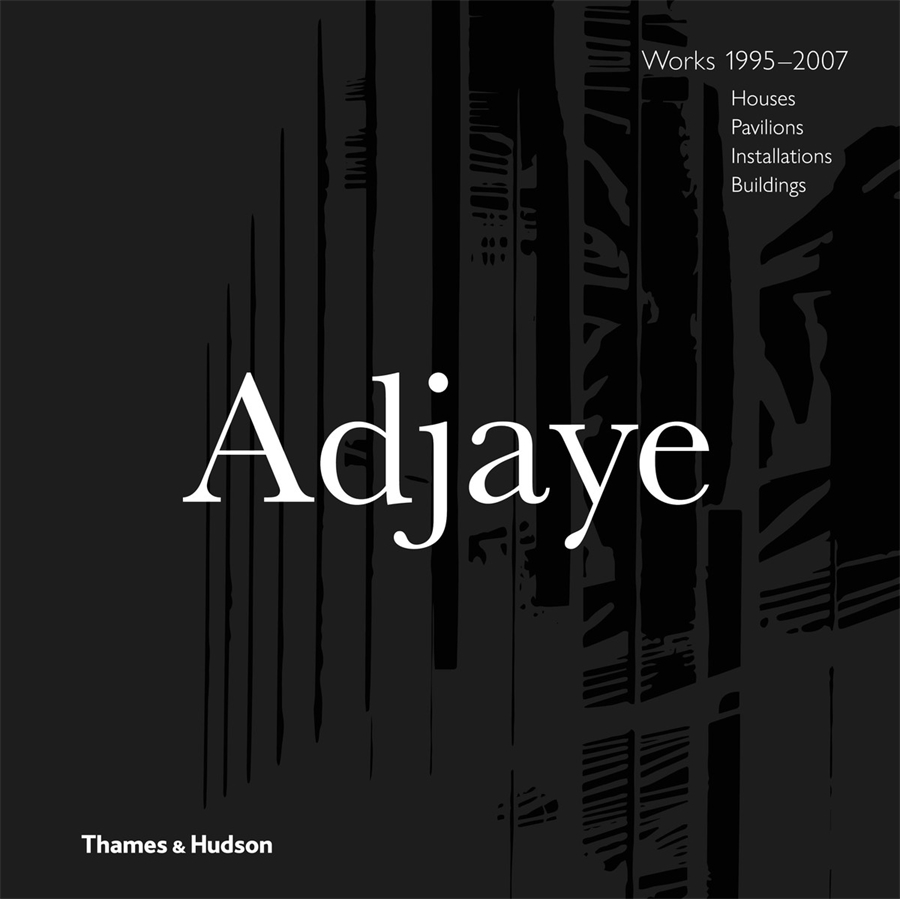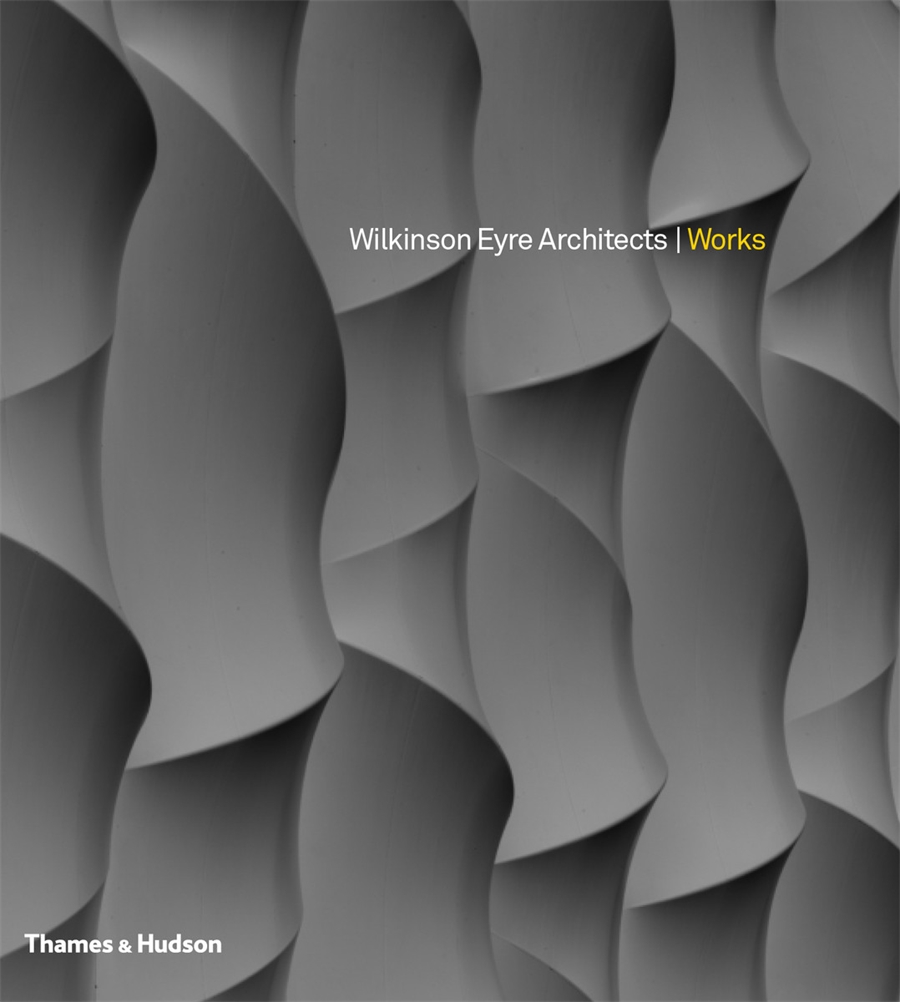Description
More: The Architecture of Lyons 1996-2011, presents images, plans, sketches and notes from Lyons’ key projects across the country. Known for its major commercial, institutional, educational and healthcare buildings, including the BHP Billiton Global Headquarters, Melbourne; the John Curtin School of Medical Science at the Australian National University; Central Institute of TAFE, Perth; the new Queensland Children’s Hospital, Brisbane; School of Medicine and Menzies Research Institute, Hobart; School of Medicine and Research, Western Sydney; the Melbourne Brain Centre and the Lyon House museum, Lyons presents 53 projects shown through an assemblage of material that conveys the richness and complexity of these projects. The material is also complemented by four essays from some of Australia’s finest critics: Leon van Schaik (RMIT), Juliana Engberg (Australian Centre for Contemporary Art), John Macarthur (UQ) and Paul Carter (Material Thinking), and a visual essay by international artist Matthew Sleeth.
More demonstrates Lyons’ commitment to the history of ideas and its engagement with local and global cultures to create meaningful contemporary architecture – ideas, new media, technologies and rapidly-changing urbanism are all at play. This book offers a unique insight into how a practice works day-to-day and will be a vital resource for practising architects, students and anyone interested in our built environment.



