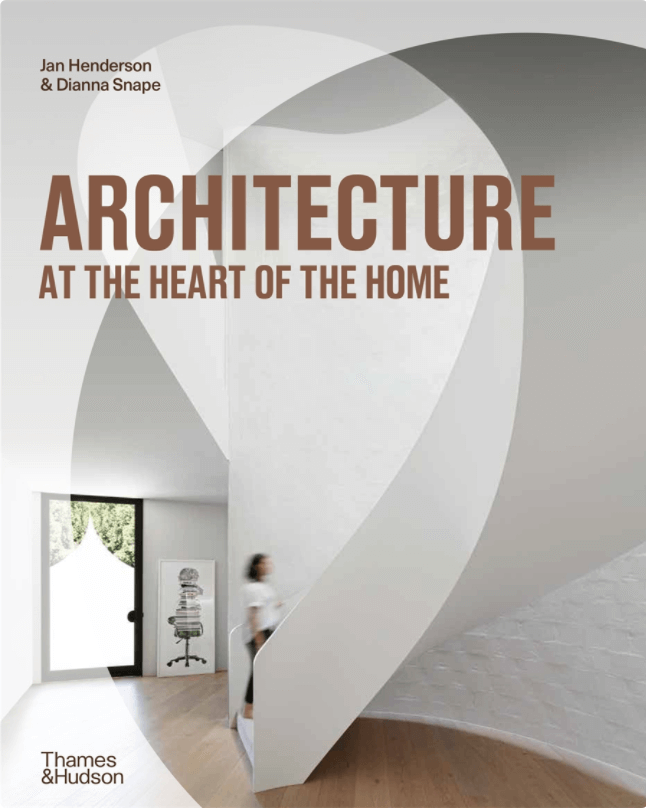
Architecture at the Heart of the Home by Jan Henderson and Dianna Snape, is the home of Australian residences at the cutting edge of design, comfort and aesthetics. Each of these architectural houses gravitates towards a centre, a special space that becomes the very heart of the home. This might be a room, a window that frames a panoramic view, or a pool that reflects the sky overhead. In this extract, dive into the crystalline beauty and circular motifs of Caroline House, designed by Kennedy Nolan.

Caroline House sits in a wide, tree-fringed street close to Melbourne’s CBD, in a suburb noted for showcasing Victorian and Edwardian houses.
This architectural project is a seamless merging of old with new. The addition of contemporary entertaining spaces and a main bedroom suite complement the alterations to the original worker’s cottage. Black steel-rimmed windows dominate the interior in both large and small sizes, and circles are a leading design motif throughout the home.
Although the footprint of the house is compact, there is an easy flow through the space that enhances family life. This home positively drinks in the light that filters through its windows. Shadows fill the rooms, dappling the floors, walls and ceilings with constantly changing patterns throughout the day and early evening.

The outside is always visible through the windows and sliding glass doors that frame the enclosed garden and landscaped entertaining areas and bring the outside in to create an expansive space.
At the back of the house, beside the open-plan family room and kitchen, is a circular pool that is almost as large as these rooms. This is the heart of this home. It reflects the exterior architecture and the ever-changing sky – on hot summer days, the cool and welcoming water transforms into a shimmering looking glass, and when winter arrives, it reflects the gathering clouds overhead. This is where the family gathers, where parties occur and solitary moments are spent. It can be a place of tranquillity after a busy day, or a loud and raucous part of the home that hosts a gaggle of children as they splash and swim.
Although the pool beckons on hot summer days, it is the interior of this home that provides protection and sustains everyday life. It has been designed with great care and with attention to every detail. Here, the ordinary is anything but.

The original front rooms of the house have been retained and renewed, but inside the new addition everything changes. Past a stairway and the small garden into the public areas, this is a destination worth the walk. This new open-plan space, comprising living, dining and kitchen, is defined by light and outside views. A black steel fireplace suspended from the ceiling and the placement of a curved sofa complete the look of sophisticated luxury. There is also a dining table and chairs, and an island bench in front of the integrated kitchen appliances.
The interior colours are warm. Cappuccino, cream and white enhance the blocks of bold colour, such as the muted forest green of the pleated steel staircase that rises majestically from the ground to the first floor.

While circles dominate the design and are almost everywhere, other geometric patterns have also been used. In the kitchen, small cream rectangular tiles line the splashback and cover the tall, round extractors above the stove and the base of the marble-topped island bench. The sliding doors to the garden feature square panes of glass outlined with black steel.
Upstairs, curved joinery wraps around the walls of the study – this area is an anteroom to the main bedroom. Off the bedroom is an ensuite and a small balcony, and when the balcony door is open, birds can be heard chirping in the trees below.

This is a home of great comfort coupled with infinite style. The interior decoration, at times whimsical, is beautifully formed. It is a home for grown-ups and children, an individual or a crowd, and there are circles everywhere to embellish the design.
While the architecture is a dichotomy of the monumental and the discreet, the pool is the visual focus. It is central to the life of the family who live here. As the water reflects the changing colours and forms of the sky above, it mirrors all that surrounds it. Caroline House is a magical place to live in and for a family to thrive in. It is, on all levels, unique and a home of stature.


Architecture at the Heart of the Home is available now. Text by Jan Henderson and photography by Dianna Snape.
AU$ 59.99
Posted on October 26, 2021