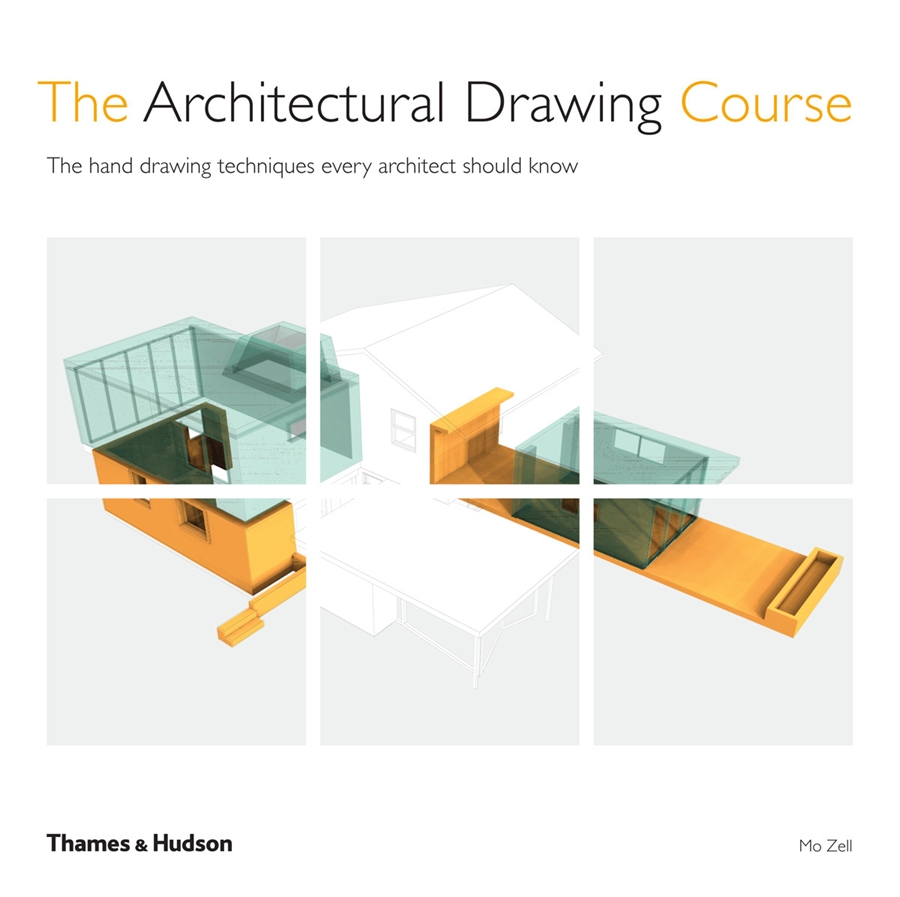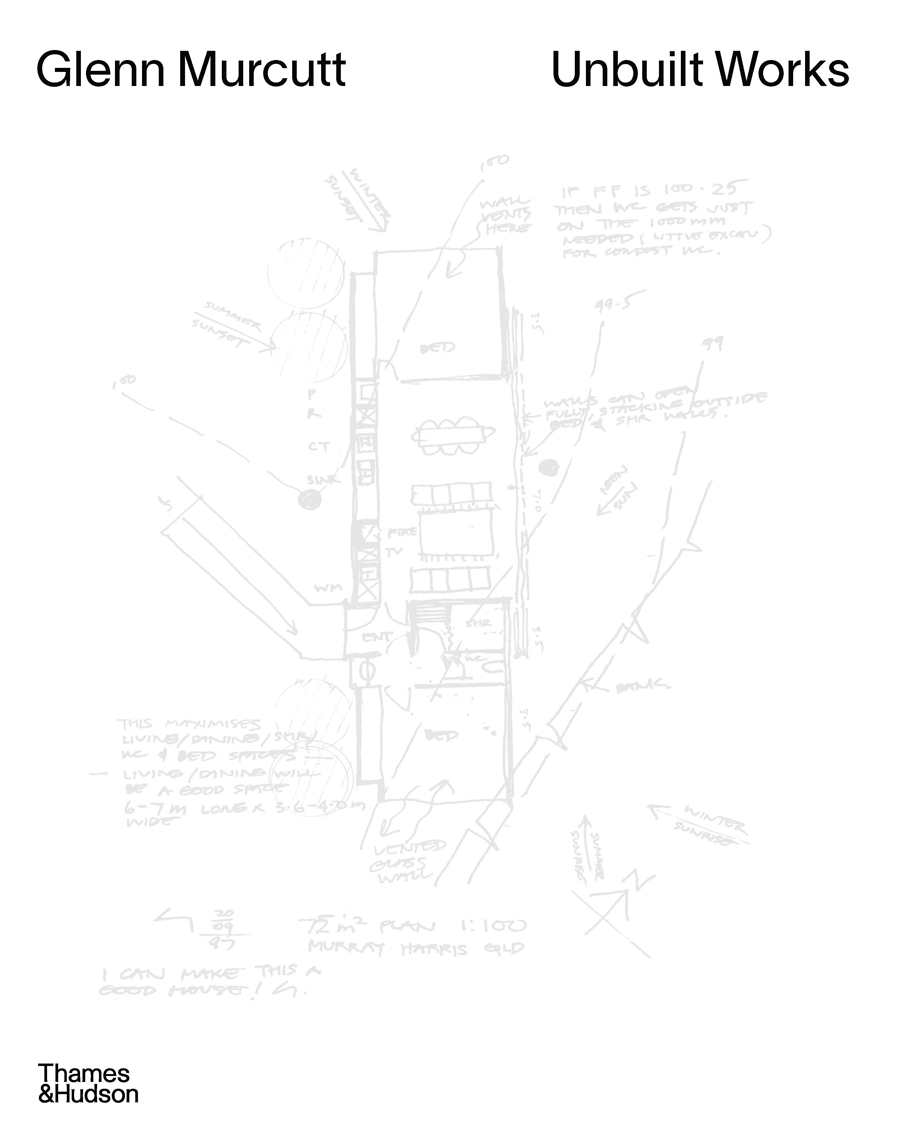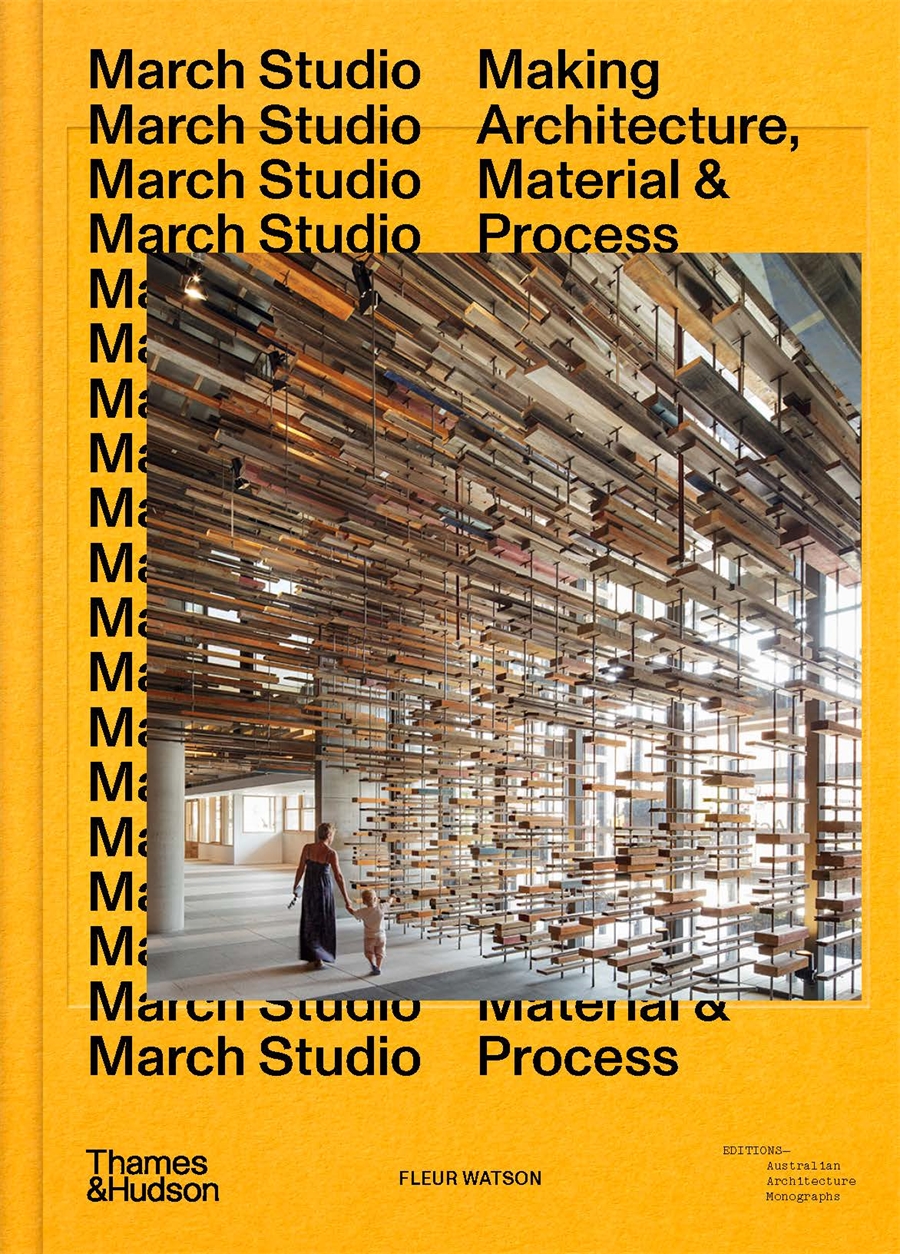Description
All students with a budding interest in architectural design will value this book for its solid foundational orientation and instruction. Mo Zell introduces readers to architecture’s visual language, showing them how to think spatially and getting them started in architectural drawing with a series of instructional tutorials. Using three-dimensional design problems, she coaches students through the fundamentals of proportion and scale, space and volume, path and place and materials and textures. A series of study units cover virtually every aspect of architectural drawing.
This book concludes with practical advice for anyone considering a career in architectural design, offering ideas on building a portfolio, getting advanced training and continuing on a path to a professional career.



