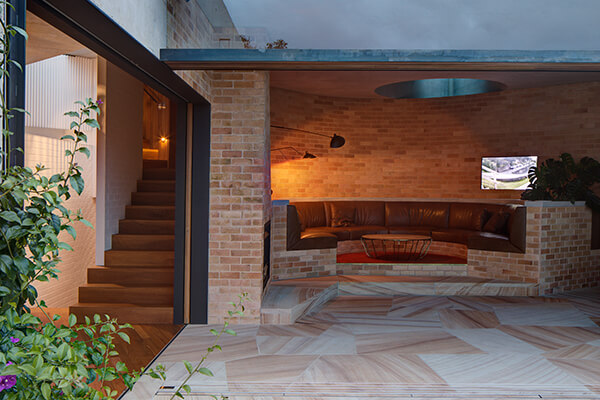
Neeson Murcutt Neille: Setting Architecture is the second in a series of monographs that recognises the work of Australia’s most exciting architectural practices, urban designers and landscape architects.
Neeson Murcutt Neille demonstrate a deeply empathetic approach to making architecture, one that is integrally connected to landscape, history, identity, culture and place.
Read on for an edited extract from the book showcasing three of our favourite Neeson Murcutt Neille projects.
Castlecrag House
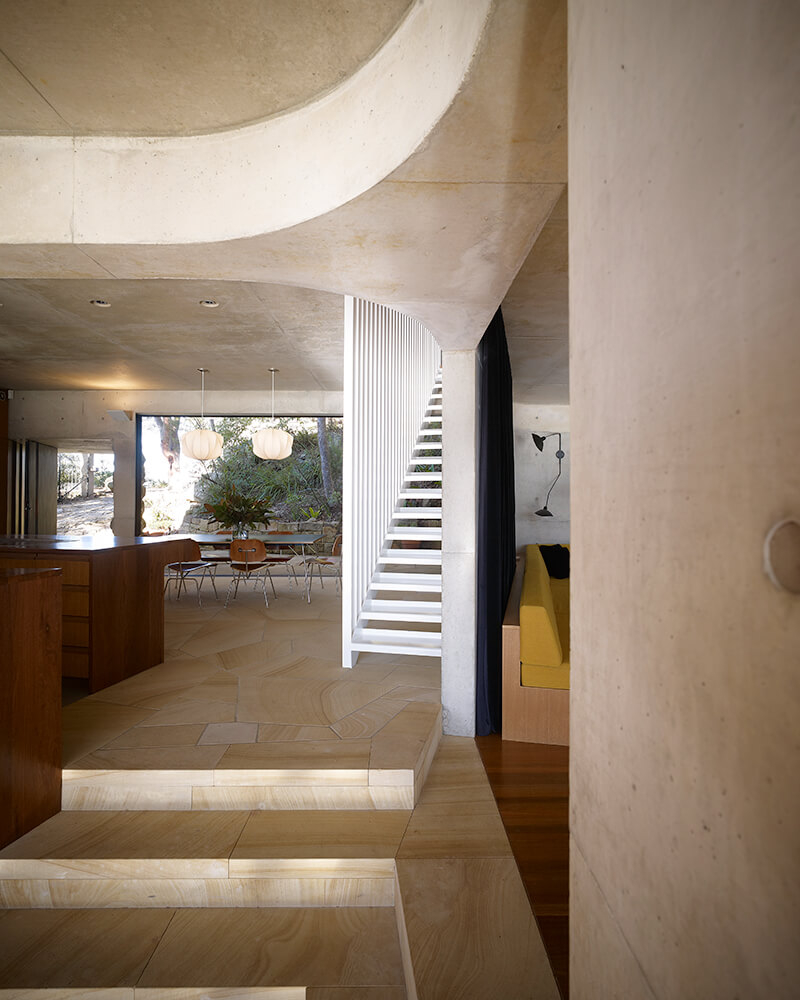
Designed by Walter Burley and Marion Mahony Griffin in the 1920s, Castlecrag is an idyllic residential suburb of native landscapes and views across Middle Harbour. The Griffins’ intention was for a model residential community that created a sympathetic relationship to the natural environment. The house is a response to this intention, to the natural beauty of the site and to the memories of the owners themselves.
The Griffins aimed for an immersive experience with nature and the project works to provide this sense of immersion. The site has three natural features of note – a sandstone outcrop that shields the house from the street, views down to Sugarloaf Bay and Castle Cove below, and an adjacent angophora-filled bush reserve. From within the house, with its raw concrete and stone materials, the surrounding landscape and views animate the interior realm.
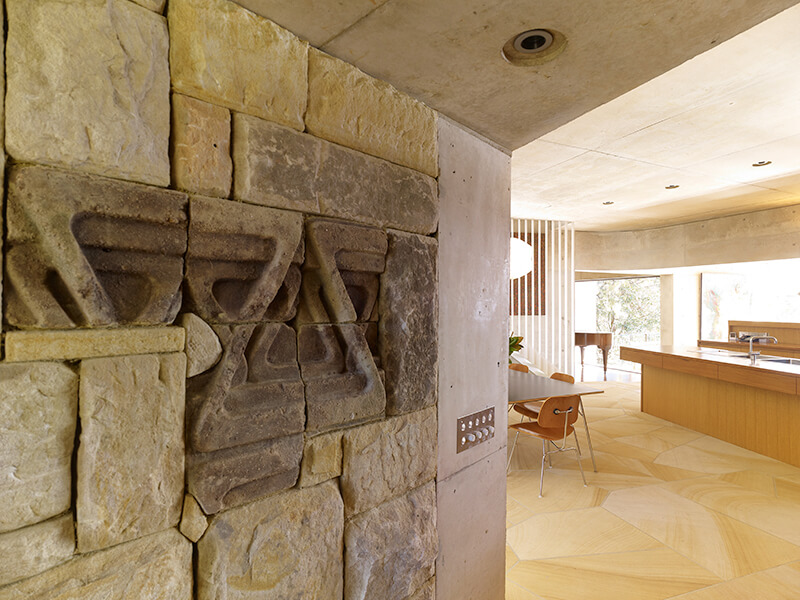
Beyond the lovely sound of rain on a tin roof, the acoustic signature of a room is a keenly felt spatial quality that can be shaped through form, scale and material. Sound connects a family spread across multiple levels in a house, sensing each other’s presence through the peal of footsteps on a delicate steel staircase.
A sports hall is ‘tuned’, dampening the space acoustically to allow for one-to-one interactions, teaching and assembly, while maintaining the bright sound of spectators – essential to the atmosphere of competitive sport. A beachfront public room is shaped like a cone shell, which, untempered, amplifies ambient sound. The room’s inner surfaces are wrapped in a holey ply cushion to soften the acoustic for community gatherings.
The clients have had a long association with this site, as the house was built by one owner’s grandfather. As a result, particular components of that house were retained for their connection to the past, including a chimney and surrounding fireplace joinery – protected during construction – and the marrying of new and old brickwork was left exposed. The outermost side walls reflect the width of the old house and are controlled by designated setbacks, while the interior spaces follow the natural contours of the site and rotate outwards towards the rocky outcrop. The result is a pinwheel plan – room to the rock, room to the bush, room to the view – with these shifts occurring at each level.
Prince Alfred Park and Pool
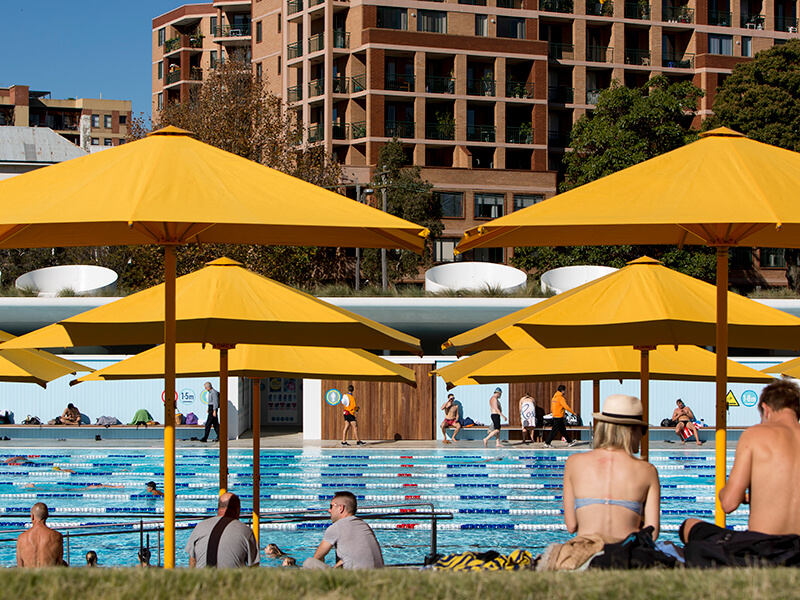
Located at the edge of central Sydney, Prince Alfred Park has history as a public reserve dating back to 1865. Up until 1954 it was a venue for public events and so the intention for this project was to reinvigorate the under-utilised 7.5-hectare park and upgrade a tired public pool, as well as the park’s history as a site for recreation, social events and sporting activities. A belief in the sacred quality of green space in inner urban areas drove the design and, as a result, the experience of the landscape is rendered equally important to the built form.
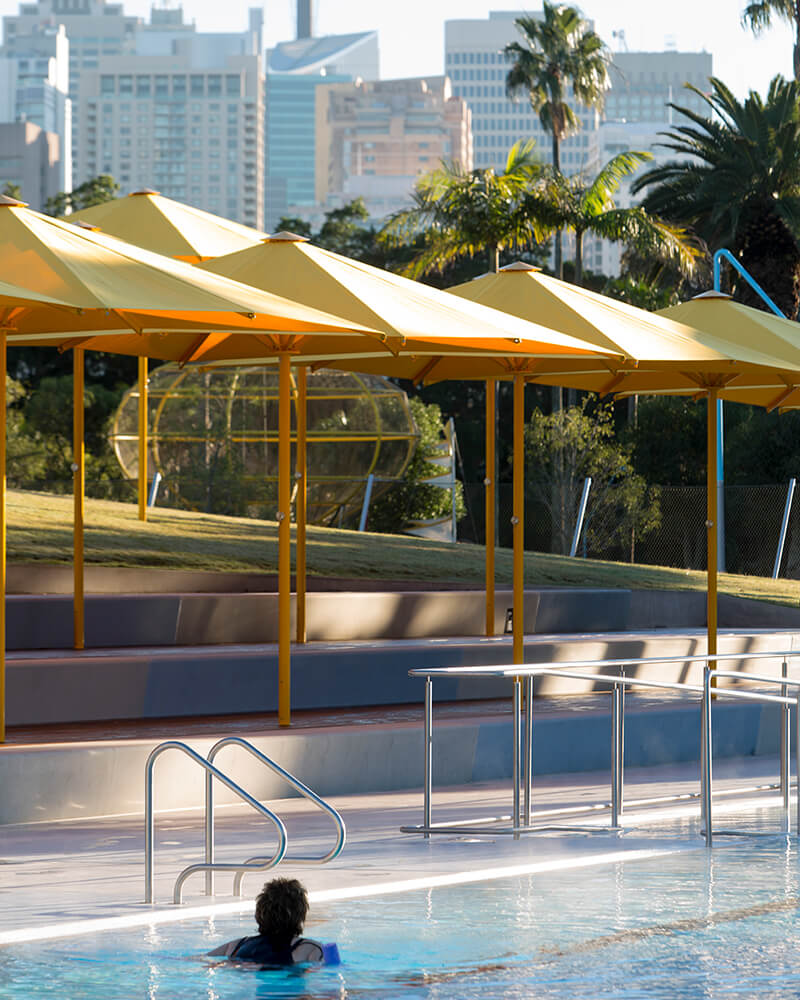
The strategy was to give the park a new spatial and ecological sensibility without erasing its Victorian roots. Designed as a piece of folded terrain and through close collaboration with landscape architect Sue Barnsley, a new 1000-square-metre pool building has a green roof of native meadow grasses that connects to the parkland. The building, 6 metres deep and 120 metres long, is both intimate and monumental, scaled to the swimmer and to the city. A continuous cantilevered roof edge, ceiling and rear wall are lined with delicate white tiles reflecting the light and giving a liquid, shimmering quality. Two earthen mounds define the space of the outdoor pool enclosure and connect to the park, while blue-coloured stripes accentuate the project’s topographic quality, softening the distinction between building wall, pool concourse and bleacher. Seen as a collection, the variously transparent wire mesh fence, yellow umbrellas, toddler shade structure, oversized tree seat, coloured trigeneration chimneys, palm trees and mound slide bestow a playful character and become follies within the park.
Coastal Garden House
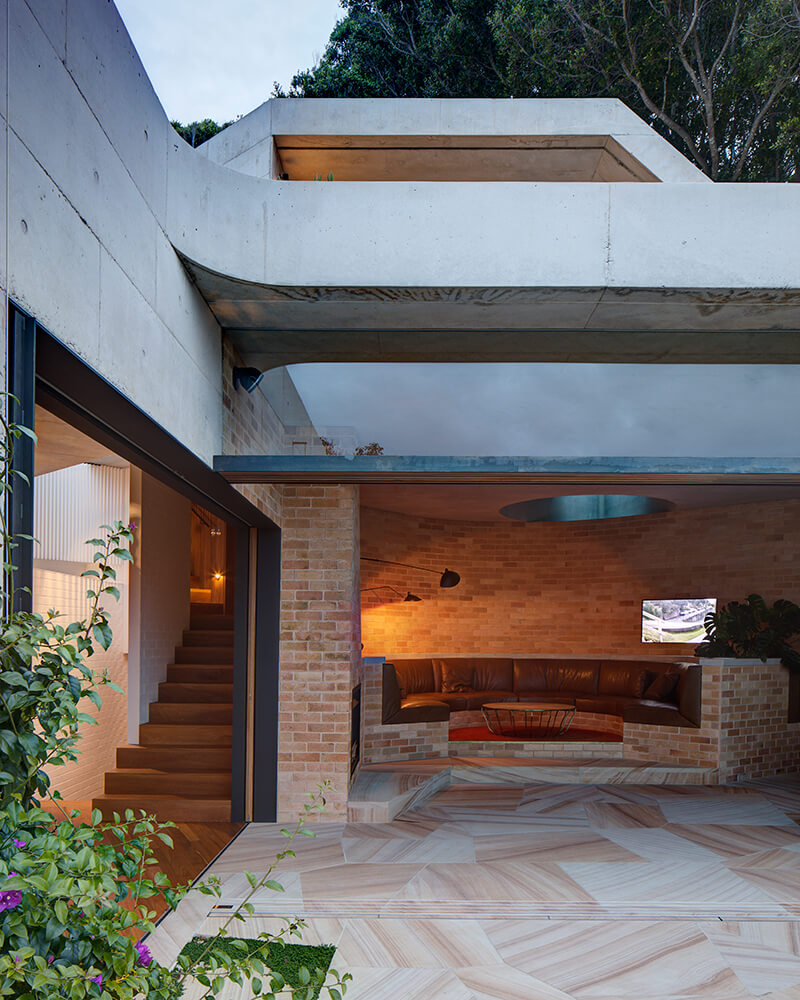
Bronte Beach has a palpable spatiality – a room in nature with walls of sandstone and then a leafy gully just behind. Resonating with these shapely cliffs and the greenness, this project – with its brief for a ‘large house’ – led instead to an alternative strategy for a ‘large garden’. In part determining the siting strategy, a sandstone rock ledge cuts diagonally across the sloping corner site. The main house sits in the corner of the upper portion like a cupped hand, with a cabana, terrace and pool held in the lower portion sustaining life in the garden. Archaic and cave-like, the house feels like a reoccupied ruin engulfed in a garden.
In this project, garden and house merge: one extends into the other in continual exchange.
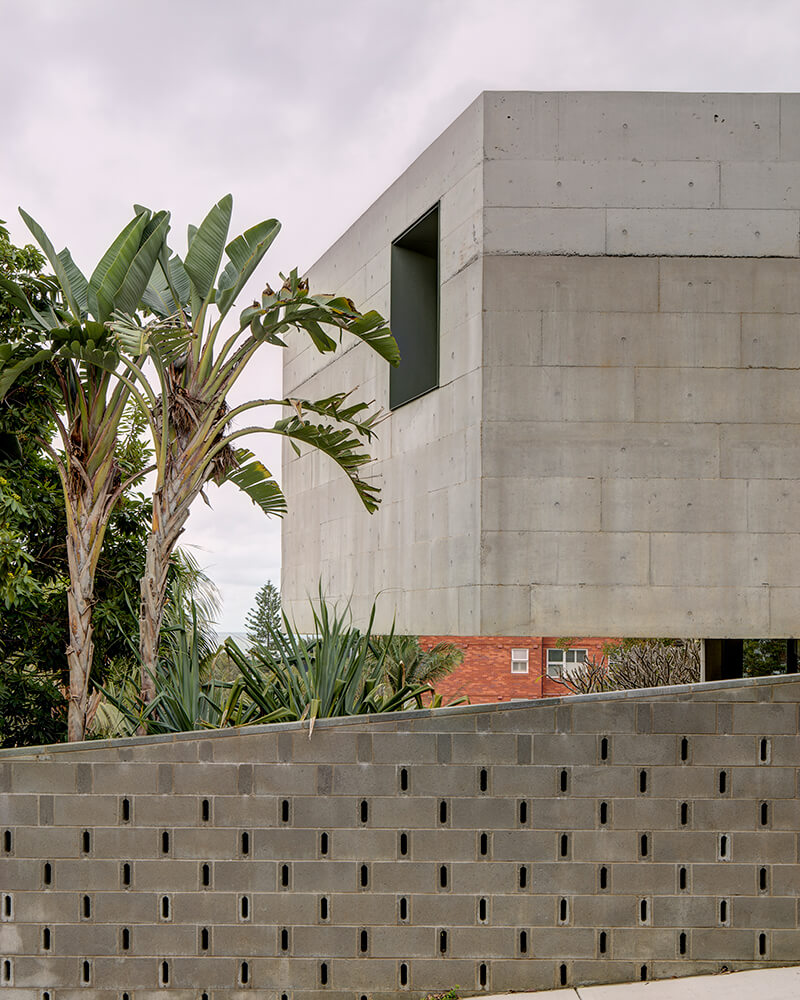
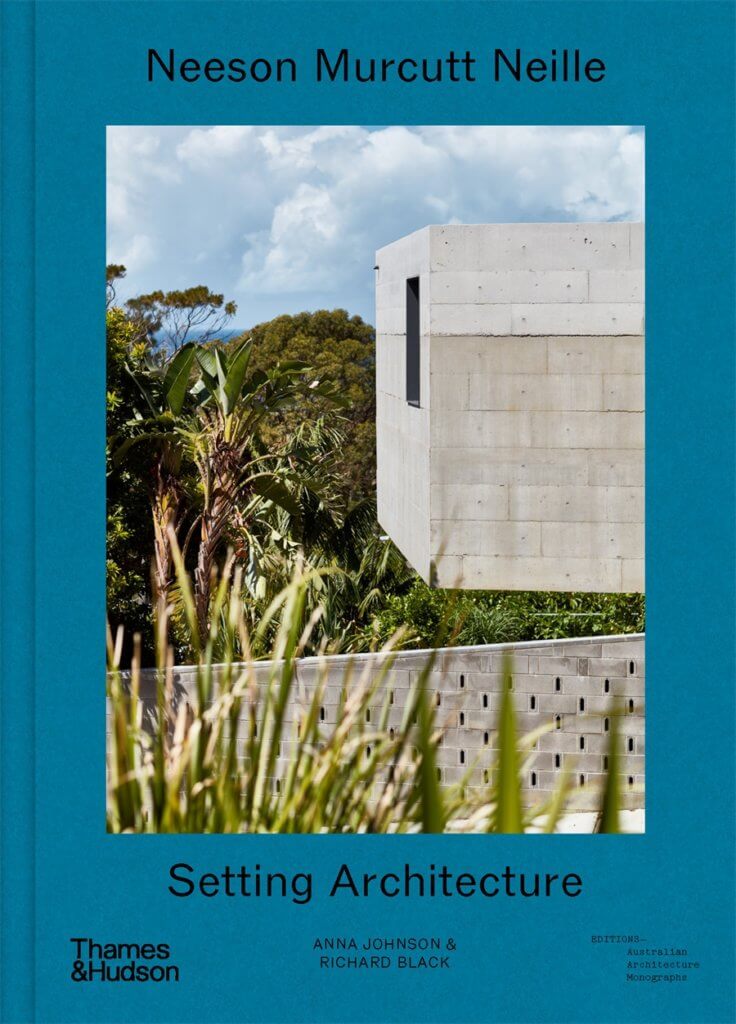
Neeson Murcutt Neille by Anna Johnson & Richard Black is available now.
AU $59.99
Posted on July 6, 2022